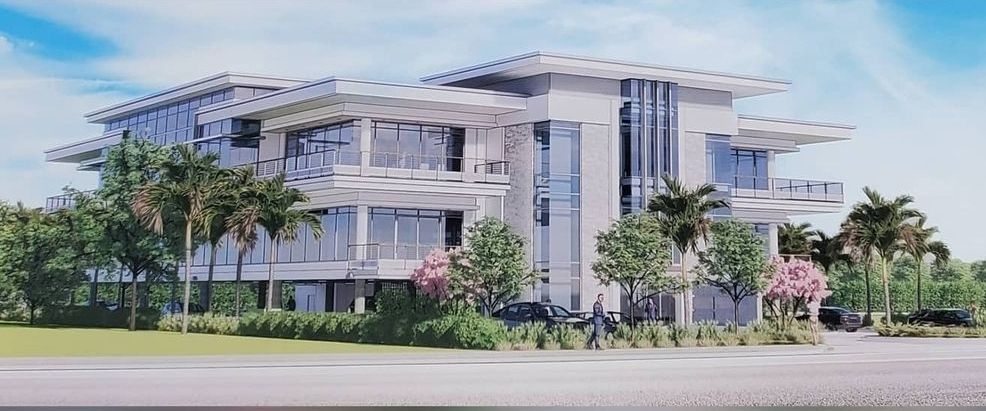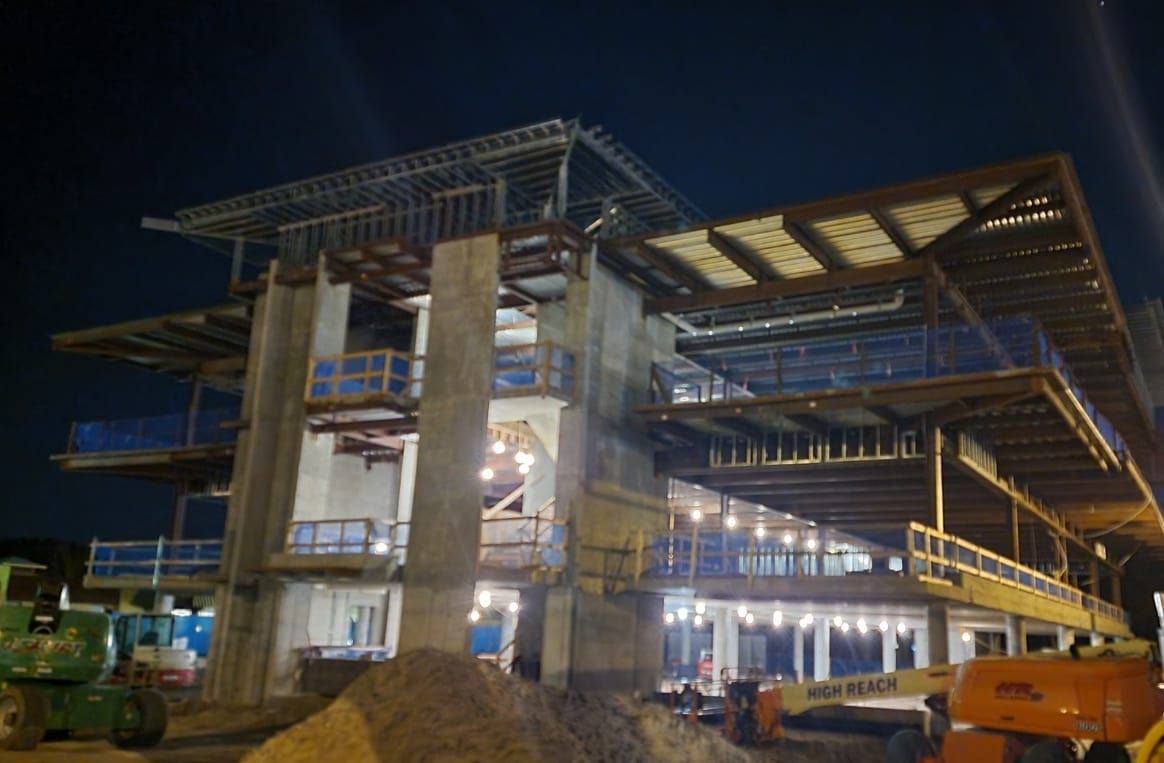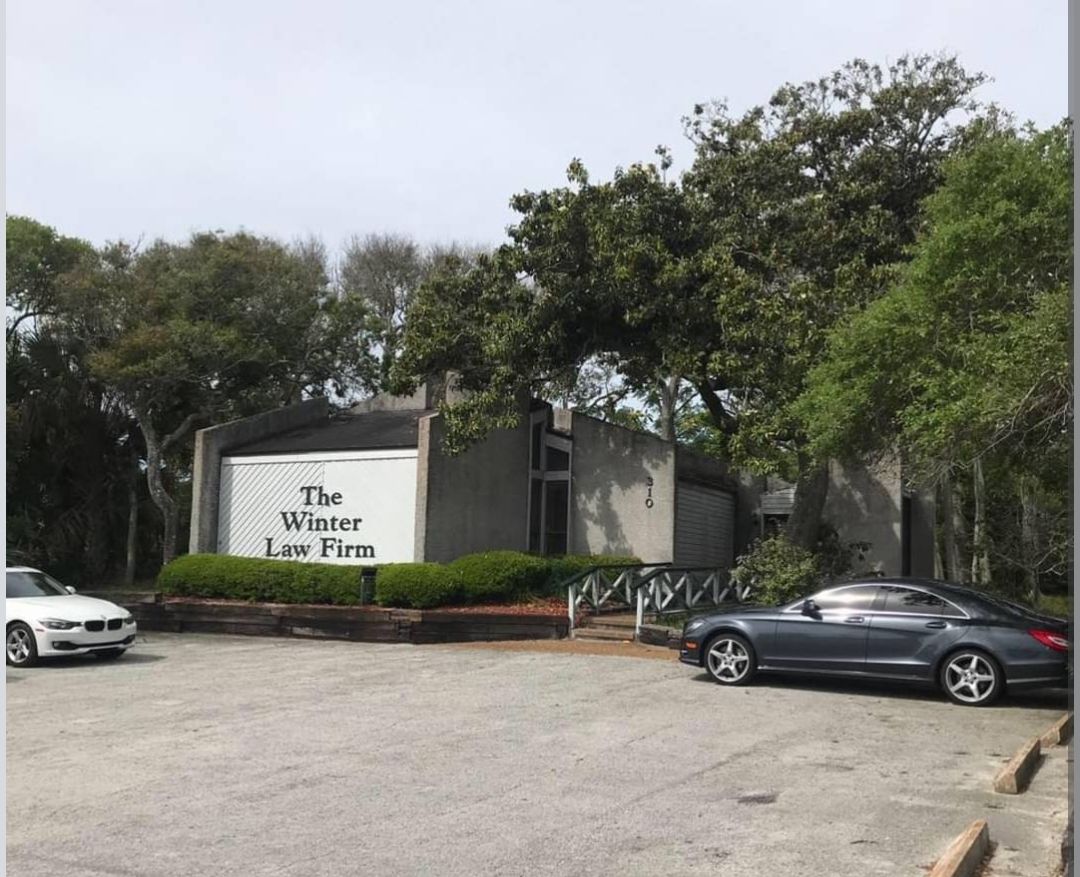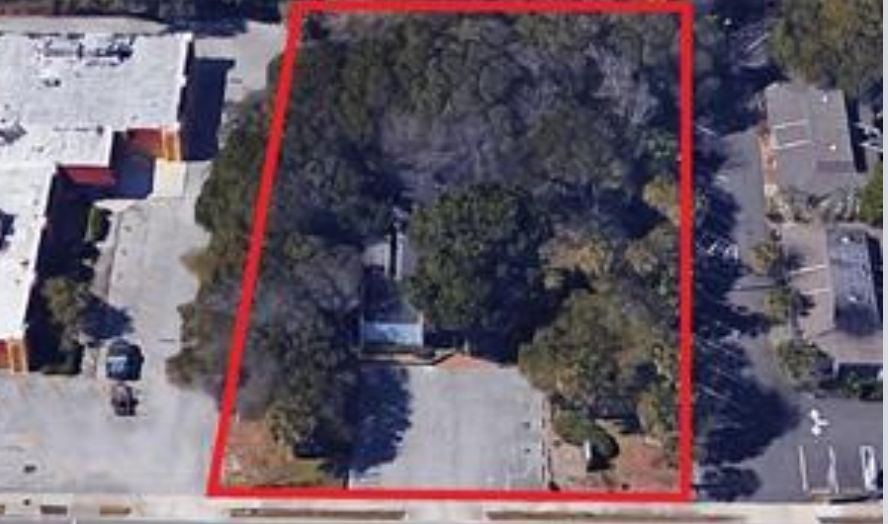Post by Chuck McCue on Mar 10, 2022 10:31:25 GMT -5
Winter Law Firm Building Rebuild.

After.

During Construction.


Before
--------------------------
CURRENT ZONING
The current Zoning Designation where the proposed NC Overlay is located is C-2. Currently, C-2 is intended to provide for retail sales and services for one (1) or more neighborhoods and is considered commercial medium on the pervious future land use map (LDC., Sec. 27-222 (b)(7)). Uses prohibited in this area are residential dwellings, min-warehouses, gas stations, drive-in restaurants, bingo and gambling (LDC., Sec. 27-225 (2)). Permitted uses include: Interior service restaurant, carry-out, and delivery restaurant; business and professional offices (no outdoor storage of materials), Financial institutions and real estate offices, travel agencies, retail sales, shopping center, wholesales (no on-site storage of stock), furniture and appliance sales, package liquor stores, and pharmacies; personal service establishments (day spa, barber and beauty shops, laundry), dance, art gymnastics, library museum and art gallery, public park, recreation areas, amusement and entertainment (bowling, mini golf, pool hall), Radio and television studio, nursing home, adult living facilities, funeral establishments, medical marijuana center and accessory structures defined in Article V (LDC., 27-226 (i)(2))
Uses allowed by Special Exception are: PUD; outdoor seating/dining for restaurant, fast-food, drive thru service for restaurant; retail sales with drive-thru; motor vehicle sales, parking lot; moving business; government uses; recycling collection center; schools; churches; social, fraternal club, lodge, union hall; recreation amusement and entertainment (theater, night club, private club, bar/tavern); light manufacturing; day care facilities.
Minimum Lot Size – 10,000 square feet
Minimum Lot Width – 80’
Maximum Height – 35’ max
Maximum Stories - 3
Front Setback – 25’ min
Rear Setback – 15’ min
Side Setback (internal lot) – 15’ min
Side Setback (corner lot) – 20’ min
Lot Coverage – 70%
No retail store, wholesale warehouse, nor freestanding building for any permitted use shall exceed 60,000 square feet in total gross floor area. Shopping centers may be constructed so long as no single unit exceeds 60,000 square foot limit, further any retail stores, warehouses or other free standing buildings located within 1,000 linear feet of each other under the same management or ownership shall not exceed a combined 60,000 square feet of total gross floor area.
PROPOSED ZONING
Under the NC Overlay, the allowed uses are the same as the allowed and special exception uses in the C-2 zoning district. The only changes in the uses from the old code are:
C-2 zoning district corresponds to Commercial I and the Neighborhood Center designations on the Future Land Use Map (Below is a link to the current adopted Future Land Use Map)
www.ci.neptune-beach.fl.us/sites/g/files/vyhlif3516/f/uploads/future_land_use_map.jpg
Fast-food restaraunts and drive-in restaurants, outdoor seating on private property, social, fraternal club, lodge and union halls have been added to the allowed uses
Outdoor seating on Public Property (meaning right-of-way), and wholesale sales (on-site storage of stock) has been added to special exceptions
Retail sales with drive-thru service windows were removed from special exceptions
The NC Overlay will require the following building requirements:
Minimum Lot Size – 7,500 square feet
Minimum Lot Width – 50’
Maximum Height – 35’ max
Maximum Stories - 3
Front Setback – 5’ min; 15’ max
Rear Setback – 10’ min
Side Setback (internal lot) – 0’ min
Side Setback (corner lot) – 10’ min; 25’ max
Lot Coverage – 70%
For lots only in C-2 and not in the NC Overlay, the building frontage is 70% (meaning the front of the building can only cover 70% of the lot width) unless the lot frontage is less than 120’ wide, then the lot coverage is reduced to 60% to provide for side yard parking.
Building Floor Area – 20,000 Maximum
Further the NC Overlay is required to have one of the following building frontages:
Storefront
Lobby Entrance
Conditionally Required frontages may be required in addition to the above building frontages:
Gallery
Arcade
Awning
Entry Canopy (large)
Conditionally required frontages will be something determined by the compatibility of the area. There are optional frontages that may be chosen from an additional list of architectural frontages, but they are not required. Only the storefront and lobby entrance are required unless one of the conditionally required frontages would be better suited based on compatibility of the area.
The NC overlay promotes pedestrian and bicycle activity from neighborhood areas to local businesses. This would allow for residents West of 3rd St to avoid the heavily trafficked areas of Atlantic Blvd and 3rd St for shopping, restaurants, and similar moderate commercial activites that would otherwise force them to drive for the same amenities.
I hope this is helpful! Please feel free to reach back out with any questions or concerns.
Additionally, I would like to mention that all materials presented to both the Community Development Board and City Council are also made available to citizens on the city website at least 5 days in advance of any meeting.
From PenKen :
"The city has a plan to add retail (stripmalls) and restaurants to C1 zoning, which includes the Bank of America block and the west side of 3rd St. all the way to the park. C1 is a "stepdown" zone intended to protect the adjacent residential areas from high intensity uses like outdoor seating, music, alcohol sales, dumpster noise, traffic and people wandering neighborhoods at late hours. The Atlantic Blvd corridor and Town Center already provide for these uses. C1 currently only allows offices and professional uses and that's how it should stay! Please email the council and staff today and tell them to "leave the C1 Zone alone!" There's also a meeting in 3/29 6pm at City Hall. I hope you can attend. Please let me know if you have any questions. Also join the Neptune Strong group on Facebook for info. MAYOR, COUNCIL & STAFF elainebrown@nbfl.us kerrychin@nbfl.us laurenkey@nbfl.us joshmessinger@nbfl.us nialivingston@nbfl.us cdd@nbfl.us cm@nbfl.us Please help save NB from more stripmalls and restaurants! Thank you!!"
#neptunebeach #development #neptunestrong #beacheswatch #beintheknow #beaches2 #stripmall #followthemoney

After.

During Construction.


Before
--------------------------
CURRENT ZONING
The current Zoning Designation where the proposed NC Overlay is located is C-2. Currently, C-2 is intended to provide for retail sales and services for one (1) or more neighborhoods and is considered commercial medium on the pervious future land use map (LDC., Sec. 27-222 (b)(7)). Uses prohibited in this area are residential dwellings, min-warehouses, gas stations, drive-in restaurants, bingo and gambling (LDC., Sec. 27-225 (2)). Permitted uses include: Interior service restaurant, carry-out, and delivery restaurant; business and professional offices (no outdoor storage of materials), Financial institutions and real estate offices, travel agencies, retail sales, shopping center, wholesales (no on-site storage of stock), furniture and appliance sales, package liquor stores, and pharmacies; personal service establishments (day spa, barber and beauty shops, laundry), dance, art gymnastics, library museum and art gallery, public park, recreation areas, amusement and entertainment (bowling, mini golf, pool hall), Radio and television studio, nursing home, adult living facilities, funeral establishments, medical marijuana center and accessory structures defined in Article V (LDC., 27-226 (i)(2))
Uses allowed by Special Exception are: PUD; outdoor seating/dining for restaurant, fast-food, drive thru service for restaurant; retail sales with drive-thru; motor vehicle sales, parking lot; moving business; government uses; recycling collection center; schools; churches; social, fraternal club, lodge, union hall; recreation amusement and entertainment (theater, night club, private club, bar/tavern); light manufacturing; day care facilities.
Minimum Lot Size – 10,000 square feet
Minimum Lot Width – 80’
Maximum Height – 35’ max
Maximum Stories - 3
Front Setback – 25’ min
Rear Setback – 15’ min
Side Setback (internal lot) – 15’ min
Side Setback (corner lot) – 20’ min
Lot Coverage – 70%
No retail store, wholesale warehouse, nor freestanding building for any permitted use shall exceed 60,000 square feet in total gross floor area. Shopping centers may be constructed so long as no single unit exceeds 60,000 square foot limit, further any retail stores, warehouses or other free standing buildings located within 1,000 linear feet of each other under the same management or ownership shall not exceed a combined 60,000 square feet of total gross floor area.
PROPOSED ZONING
Under the NC Overlay, the allowed uses are the same as the allowed and special exception uses in the C-2 zoning district. The only changes in the uses from the old code are:
C-2 zoning district corresponds to Commercial I and the Neighborhood Center designations on the Future Land Use Map (Below is a link to the current adopted Future Land Use Map)
www.ci.neptune-beach.fl.us/sites/g/files/vyhlif3516/f/uploads/future_land_use_map.jpg
Fast-food restaraunts and drive-in restaurants, outdoor seating on private property, social, fraternal club, lodge and union halls have been added to the allowed uses
Outdoor seating on Public Property (meaning right-of-way), and wholesale sales (on-site storage of stock) has been added to special exceptions
Retail sales with drive-thru service windows were removed from special exceptions
The NC Overlay will require the following building requirements:
Minimum Lot Size – 7,500 square feet
Minimum Lot Width – 50’
Maximum Height – 35’ max
Maximum Stories - 3
Front Setback – 5’ min; 15’ max
Rear Setback – 10’ min
Side Setback (internal lot) – 0’ min
Side Setback (corner lot) – 10’ min; 25’ max
Lot Coverage – 70%
For lots only in C-2 and not in the NC Overlay, the building frontage is 70% (meaning the front of the building can only cover 70% of the lot width) unless the lot frontage is less than 120’ wide, then the lot coverage is reduced to 60% to provide for side yard parking.
Building Floor Area – 20,000 Maximum
Further the NC Overlay is required to have one of the following building frontages:
Storefront
Lobby Entrance
Conditionally Required frontages may be required in addition to the above building frontages:
Gallery
Arcade
Awning
Entry Canopy (large)
Conditionally required frontages will be something determined by the compatibility of the area. There are optional frontages that may be chosen from an additional list of architectural frontages, but they are not required. Only the storefront and lobby entrance are required unless one of the conditionally required frontages would be better suited based on compatibility of the area.
The NC overlay promotes pedestrian and bicycle activity from neighborhood areas to local businesses. This would allow for residents West of 3rd St to avoid the heavily trafficked areas of Atlantic Blvd and 3rd St for shopping, restaurants, and similar moderate commercial activites that would otherwise force them to drive for the same amenities.
I hope this is helpful! Please feel free to reach back out with any questions or concerns.
Additionally, I would like to mention that all materials presented to both the Community Development Board and City Council are also made available to citizens on the city website at least 5 days in advance of any meeting.
From PenKen :
"The city has a plan to add retail (stripmalls) and restaurants to C1 zoning, which includes the Bank of America block and the west side of 3rd St. all the way to the park. C1 is a "stepdown" zone intended to protect the adjacent residential areas from high intensity uses like outdoor seating, music, alcohol sales, dumpster noise, traffic and people wandering neighborhoods at late hours. The Atlantic Blvd corridor and Town Center already provide for these uses. C1 currently only allows offices and professional uses and that's how it should stay! Please email the council and staff today and tell them to "leave the C1 Zone alone!" There's also a meeting in 3/29 6pm at City Hall. I hope you can attend. Please let me know if you have any questions. Also join the Neptune Strong group on Facebook for info. MAYOR, COUNCIL & STAFF elainebrown@nbfl.us kerrychin@nbfl.us laurenkey@nbfl.us joshmessinger@nbfl.us nialivingston@nbfl.us cdd@nbfl.us cm@nbfl.us Please help save NB from more stripmalls and restaurants! Thank you!!"
#neptunebeach #development #neptunestrong #beacheswatch #beintheknow #beaches2 #stripmall #followthemoney

